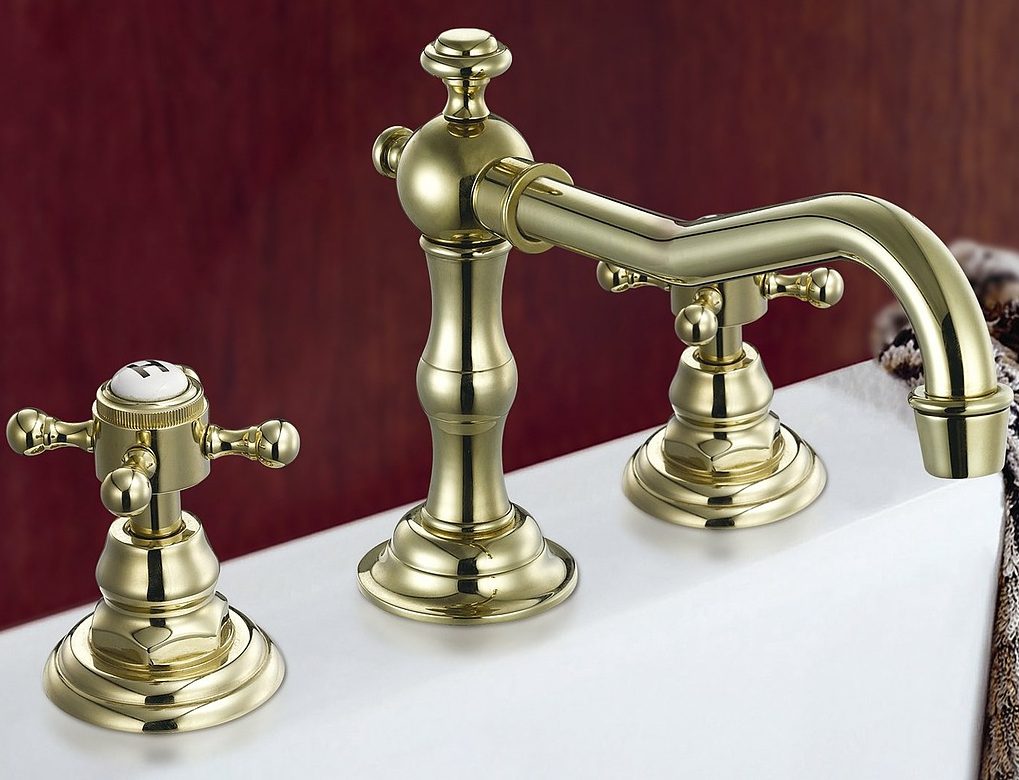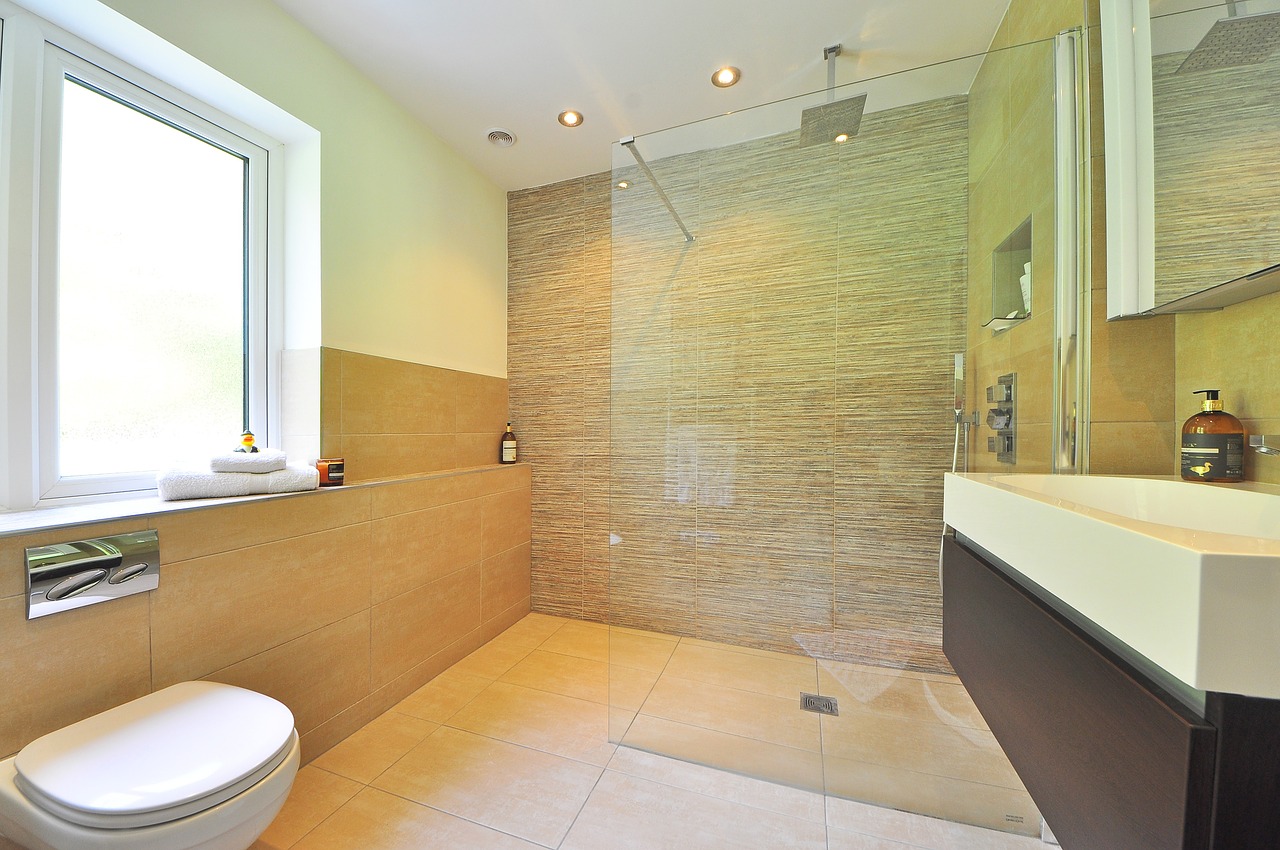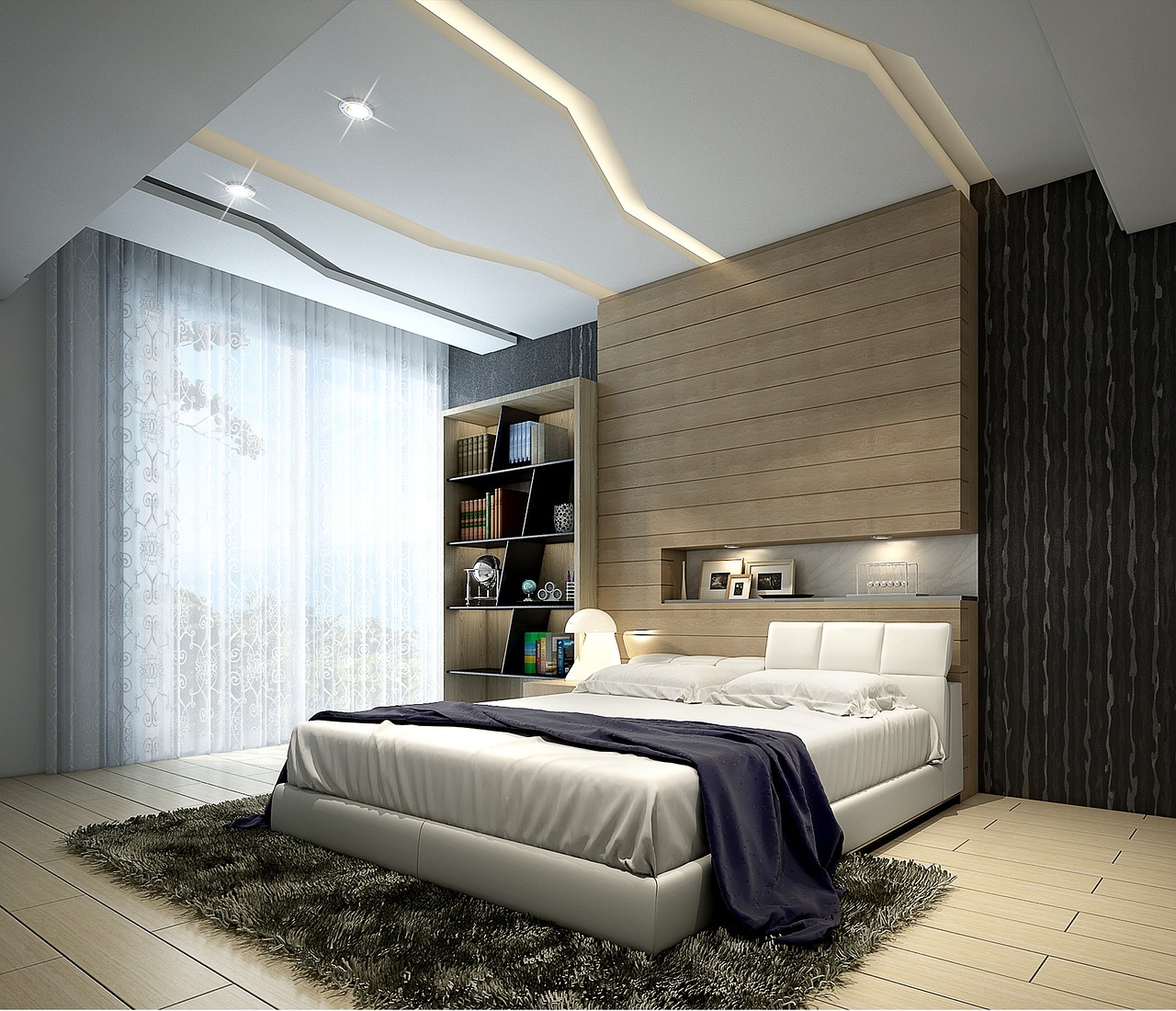You may be in a situation whereby you need to adapt your bathroom to allow access or a wheelchair or to accommodate someone that has a physical limitation that makes using a standard bathroom difficult.
One of the first things you may want to consider is the location of the toilet. It needs to be easily accessible, especially if transferring from a wheelchair. Think about where the person will need to transfer onto the toilet from the front or side? Once you have decided this you can then start to work out where other accessories such as a handrail and toilet roll holders will go. Make sure there will be plenty of room for you, any equipment you require, and a carer if needed. If you need to move or change a current toilet system then you may have to move the drainage system. This can be expensive so be sure to price it all up first and check prior to ordering your new toilet.
Next thing to consider is if you want to install a bath or a shower. You may decide to turn the room into a wet room to allow for a shower which can be used with ease when in a wheelchair. It is important to think about safety features such as flooring to make sure it is not too slippery and also how the person can check the temperature of the shower before going under it. If you are wanting a bath then you may need a hoist system or raising the floor to assist the person in and out of the bath.



