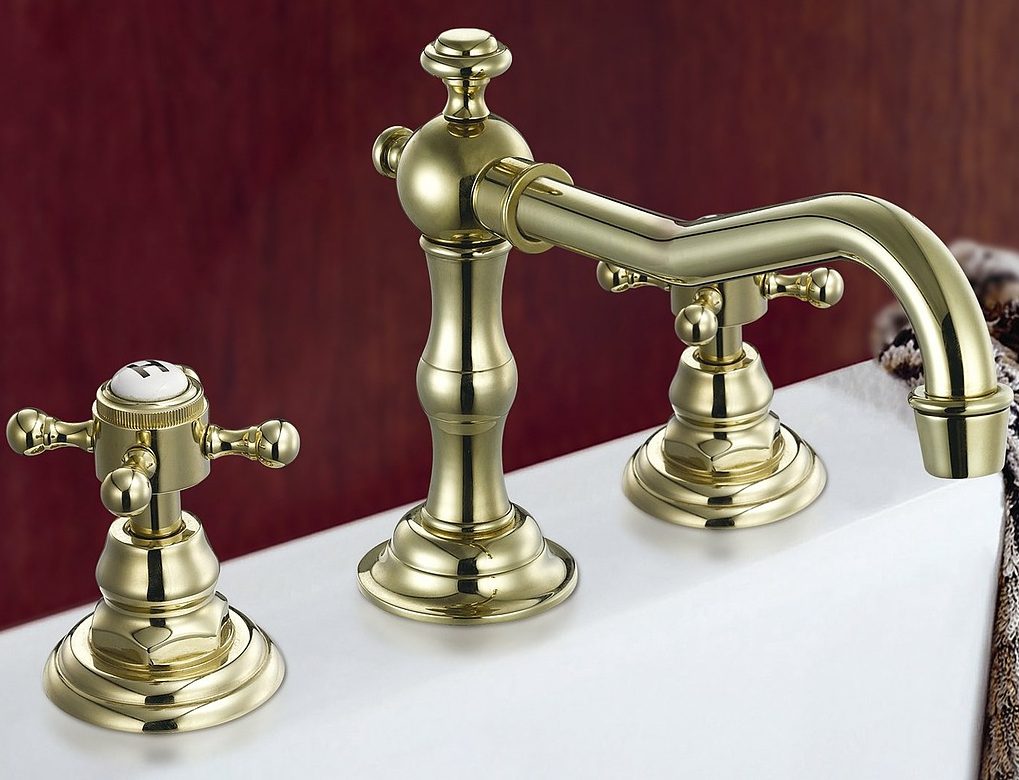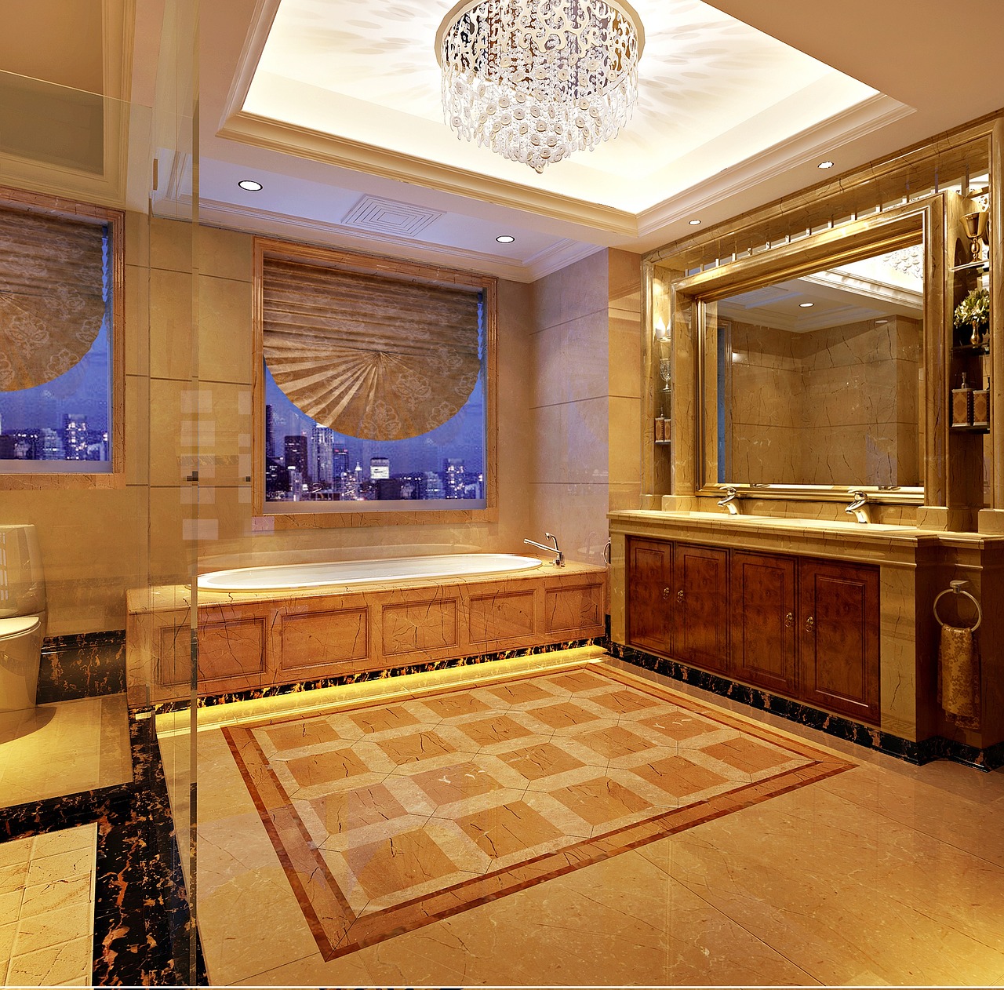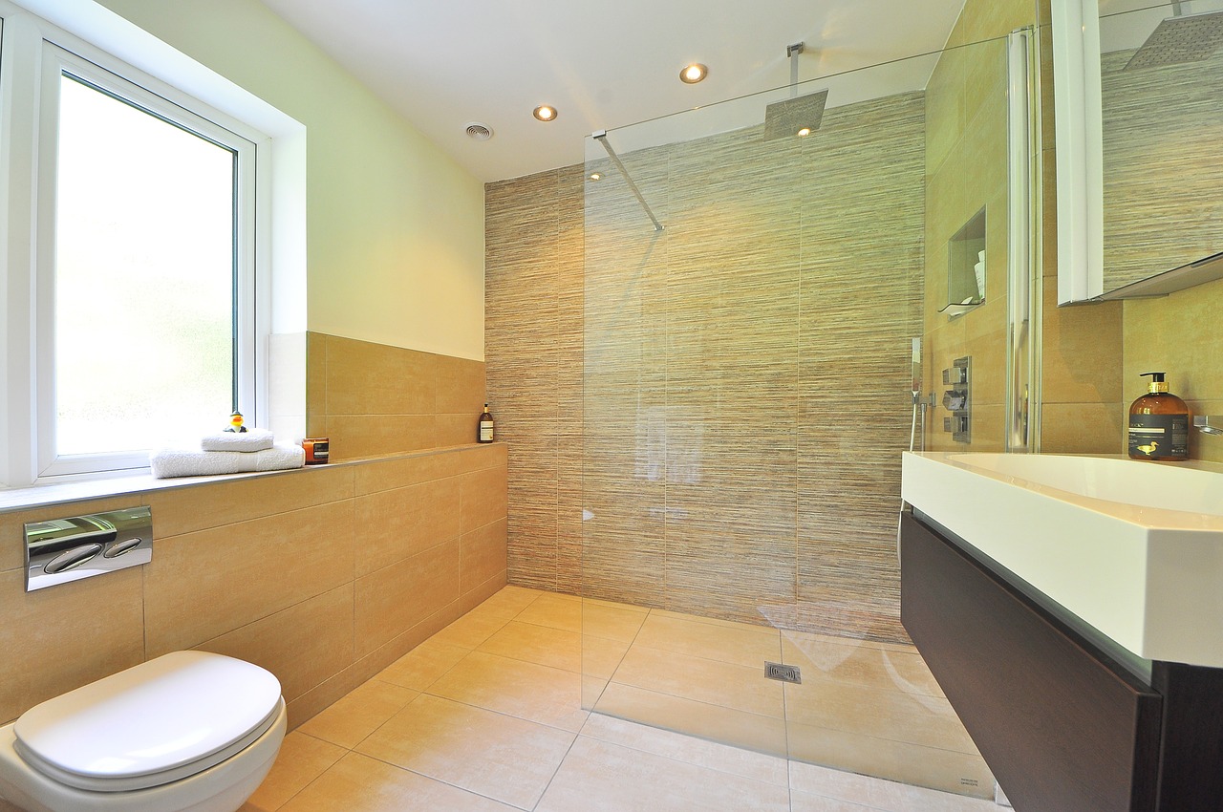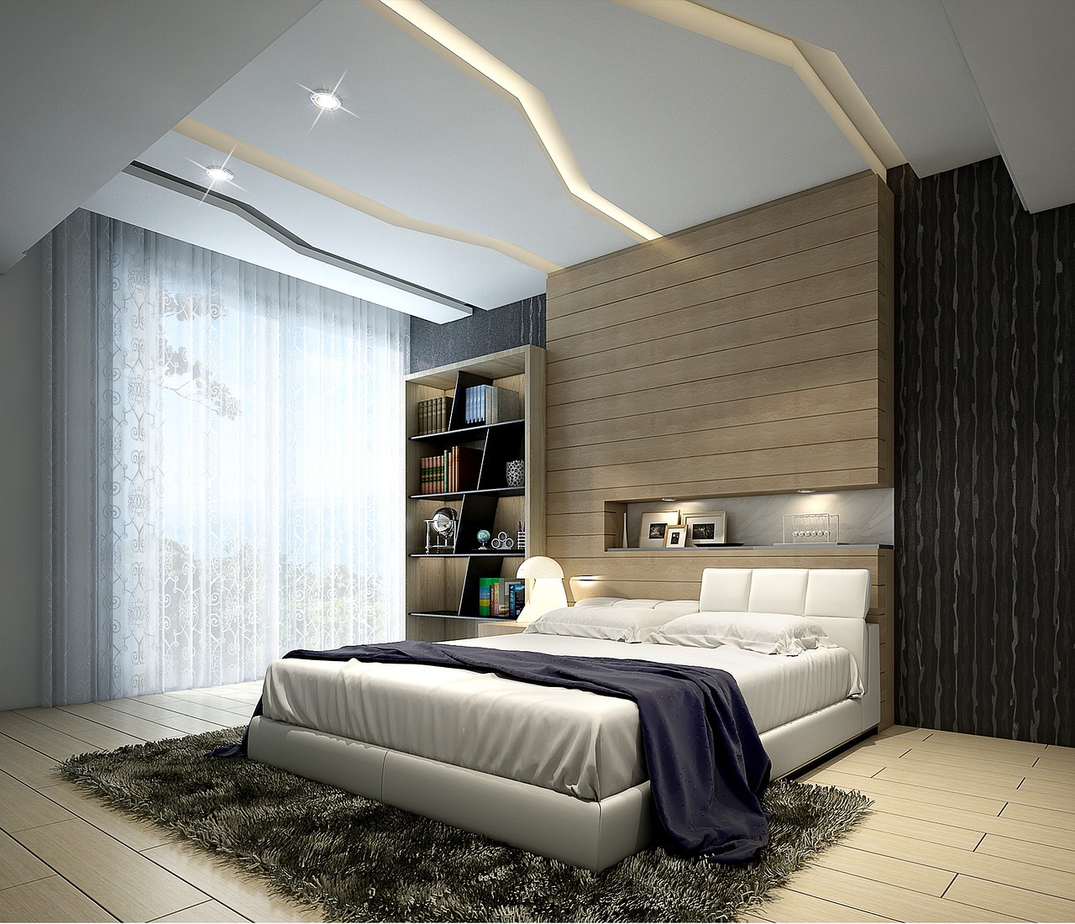Many older Victorian houses were originally built when having an upstairs bathroom was unheard of and even having a fitted bathroom inside the property was rare. Most properties had an outside toilet and a tin bathtub that had to be filled and emptied by hand in order for the family to have their weekly baths. Over time most householders have converted the outside toilet and coal house into a bathroom by knocking through from the kitchen to make an entrance into the bathroom from the house which was regarded as a luxury at the time however now it is seen as an inconvenience having to use a downstairs bathroom when the bedrooms are upstairs, and some people worry about the possible effect a downstairs bathroom has on the potential value of the property should they wish to sell it in the future.
Installing a bathroom or shower room and toilet upstairs is often a major undertaking mainly due to the need to find a way to route water, drainage and soil pipework. This can be an issue if the joists are running the wrong way to allow pipes to travel to the rear of the property where the main drainage is currently. An alternative solution which can overcome this issue is to install a macerator which uses much smaller pipework and means the waste can more easily be taken away. Although once quite noisy when in operation modern macerator appliances are now much quieter and are often used to solve installation problems in homes.
Some people decide to sacrifice one of the bedrooms and convert the smallest bedroom into a bathroom. This can be a good idea if the occupants of the property do not need three bedrooms and only use the smallest room for storage however it does mean that when selling the property, it will make it unsuitable for some buyers.
If the property only has two bedrooms then one idea is to use part of one of the bedrooms which can be partitioned off to provide space for a small shower room and toilet. This is often possible as in two-bedroom houses one bedroom may be larger than the other. It is sensible to employ the services of an architect who will be able to advise you on the best configuration as planning permission will need to be sought to ensure that the current building regulations are being adhered to.



