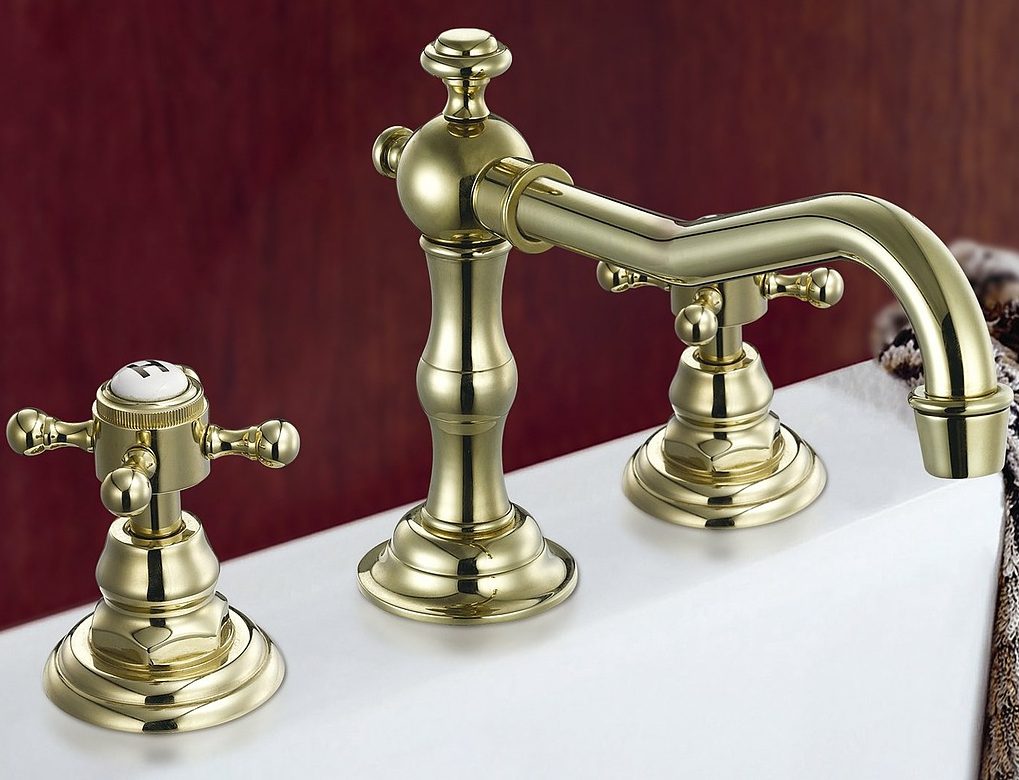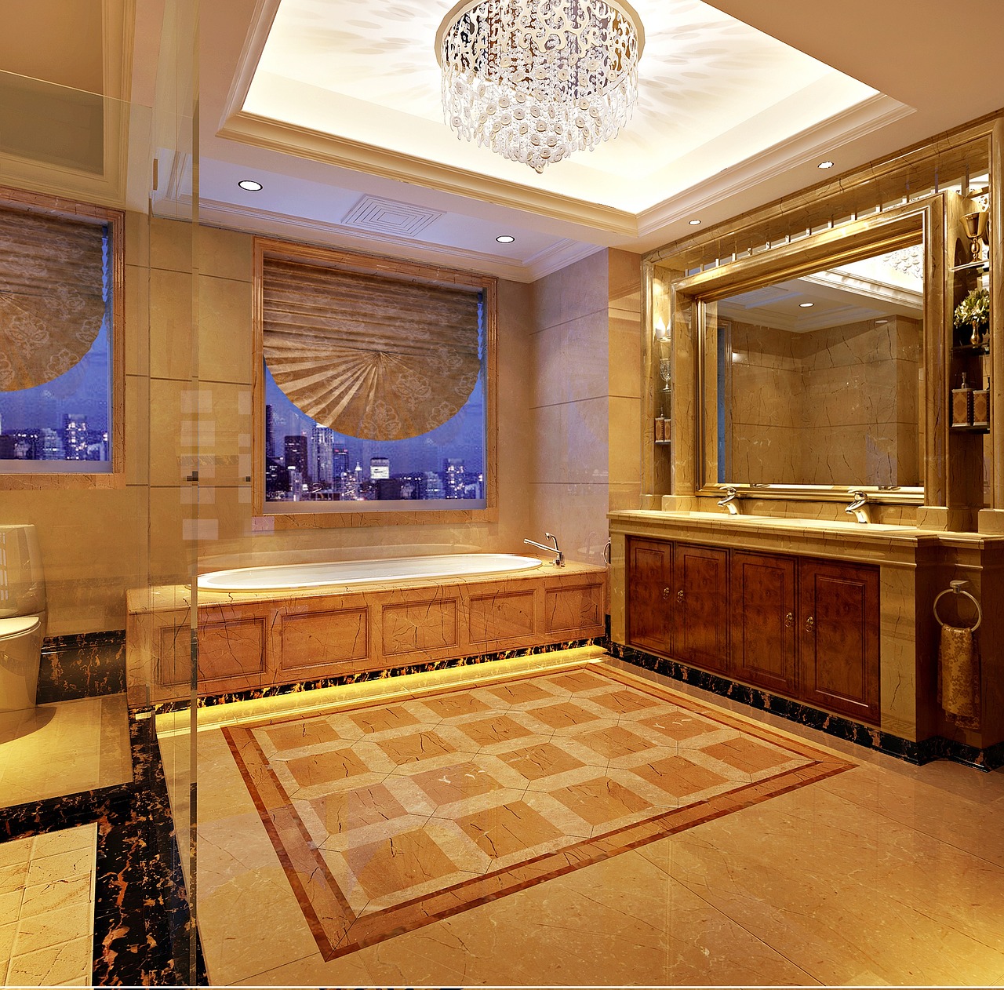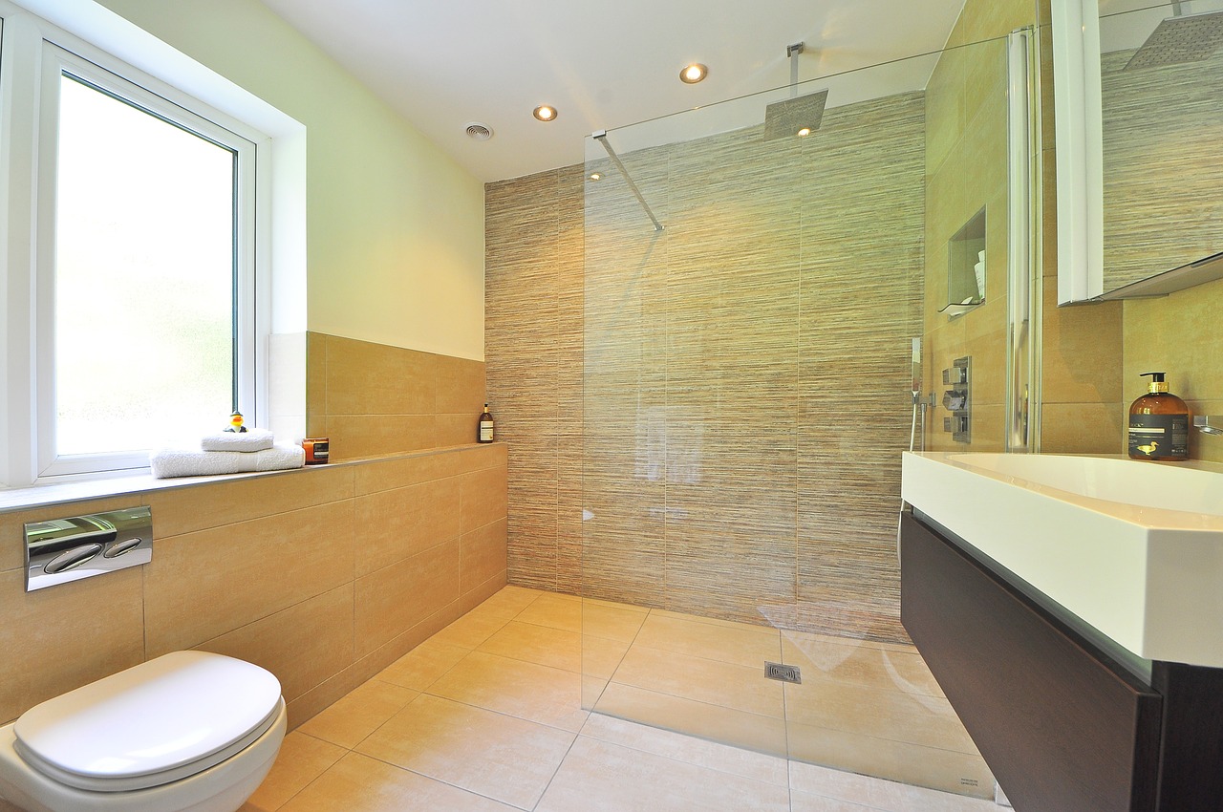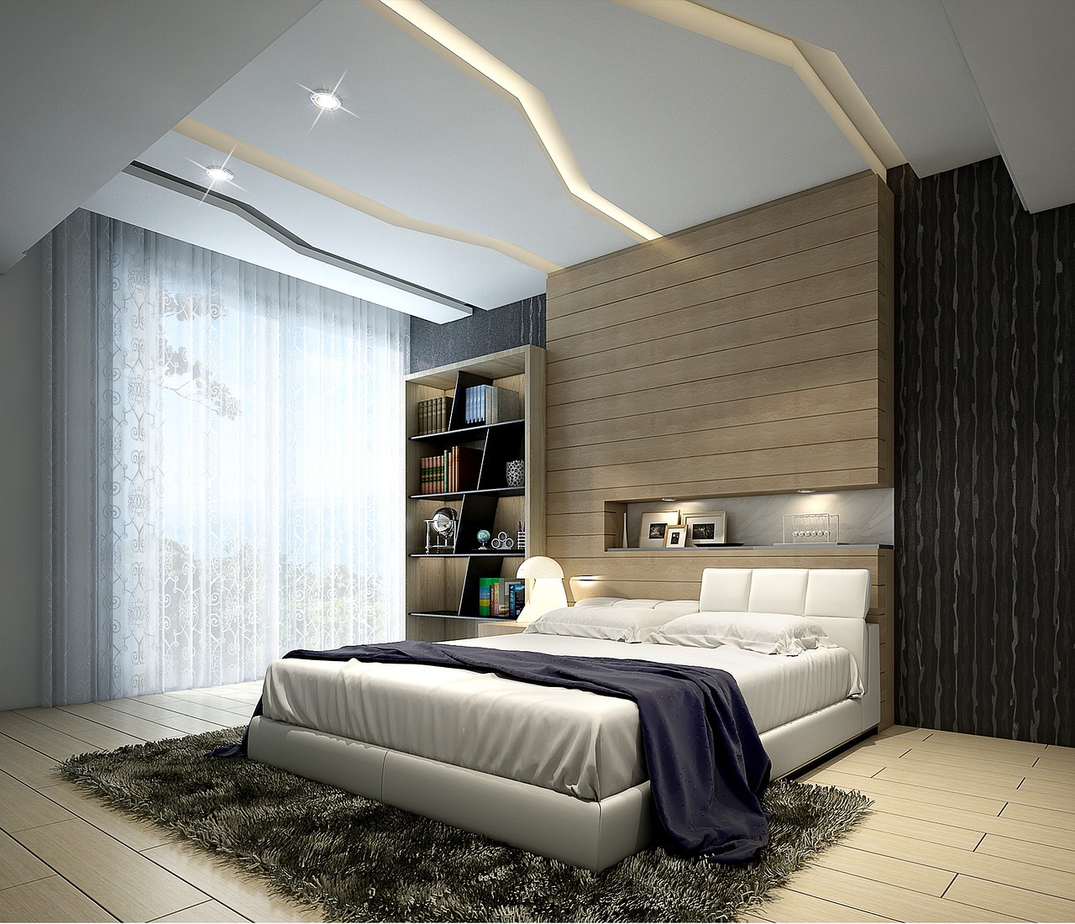Solid walls in a tiny en suite make it feel smaller and more claustrophobic, but the sliding, frosted glass panels let in light when they’re shut, making the room feel bigger, and can be opened right back to show the room off when not in use. If you choose to fit in frosted glass panels make sure there is at least one solid wall for privacy. If your soon-to-be ensuite room is really small, cover it with a reflective surface like glass, or bright white or pale tiles. When decorating choose the right size tiles, really big and really small tiles highlights the smallness of your bathroom.
Keep the bathroom flooring the same across all of the room’s floor. Solid wood or laminate flooring aren’t usually suitable for bathrooms as humidity will cause the material to discolour, swell and warp but hardwood floorings such as teak and bamboo can work well. A popular bathroom flooring trend is installing radiant heat that provides an alternative to cold, hard surfaces. Radiant heat warms the limestone and mosaic tiles that adorn the floor.
Bathroom storage is also an essential when planning your En Suite bathroom. In the tightest of spaces, open shelves are much more practical because you don’t have to factor in space for opening doors and drawers. Build drawers in space or under the sink and invest in door-mounted storage.
Read more at http://www.housetohome.co.uk/room-idea/picture/bathroom-flooring-10-of-the-best#VoqCR7MLcy6AMYt2.99
Read more at http://www.housetohome.co.uk/room-idea/picture/bathroom-flooring-10-of-the-best#VoqCR7MLcy6AMYt2.99



